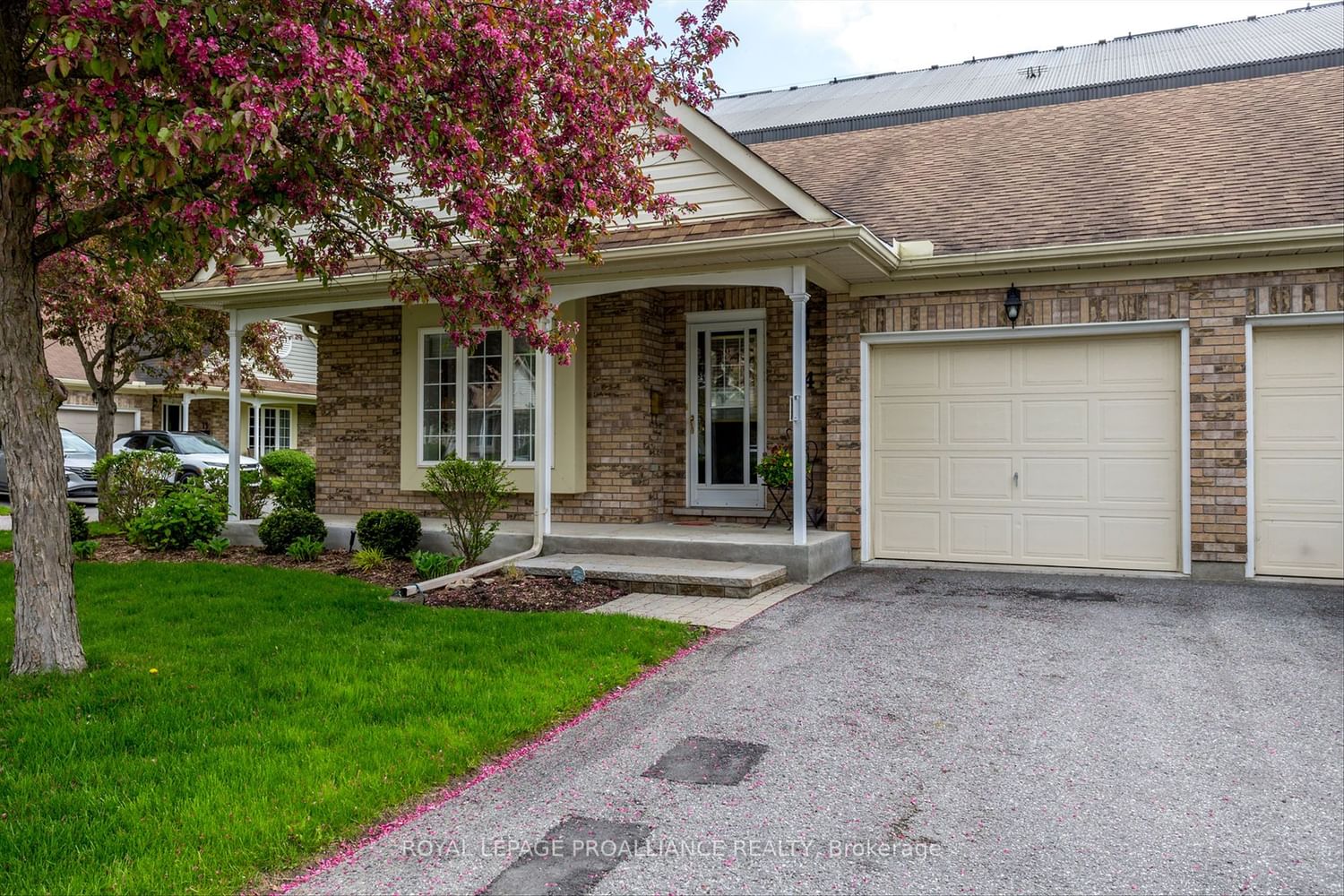$725,000
$***,***
2+1-Bed
3-Bath
1200-1399 Sq. ft
Listed on 5/16/24
Listed by ROYAL LEPAGE PROALLIANCE REALTY
Located in Peterborough's desirable East City, Riverwalk Village presents a quiet enclave of adult lifestyle, garden bungalow condominiums. Directly across from Otonabee River & the Rotary Trail, residents can enjoy leisurely strolls along the river, bike rides, or walks to downtown through connecting trails. This bright, all brick 1200 ft2 corner unit benefits from additional windows to fill the rooms with natural light. Nicely appointed, the spacious principal rooms are enhanced with cathedral ceilings, pot lighting & hardwood. Upon entering the tiled foyer from the attached garage, you are greeted by the cozy corner gas fireplace that creates a focal point for comfort in the combined living-dining room. The large kitchen offers ample workspace. The separate breakfast nook overlooks a south-facing deck that features a retractable awning, perfect for enjoying fresh air & sunshine. The generously proportioned principal bedroom features a large walk-in closet & ensuite bathroom. The den could serve as second bedroom, providing flexibility for your needs. The main level laundry with stacking washer/dryer is conveniently located ensuring ease of use. The additional lower level living area, includes a den, spacious family room, a 3-piece bathroom & cold cellar. The unfinished portion provides ample storage & potential for a workshop area. Treat yourself to a carefree & enjoyable lifestyle. This Ottawa Model condo was built by Mason Homes & provides Visitor Parking. Well-suited for an active lifestyle with nearby Inverlea & Nicholls Oval parks, Activity Haven, Trent Athletics, Rugby Club, Golf & Curling Club, a great walking score & easy access to shopping & dining amenities. Flexibility with pet ownership is an added bonus. Well managed, the Status Certificate Condo Documents are on order, & a Pre-Listing Inspection Report is available for review. This spotless & move-in ready home is sure to impress.
$667.76 hydro, $1,043.68 Gas, $1,037.37 Water
To view this property's sale price history please sign in or register
| List Date | List Price | Last Status | Sold Date | Sold Price | Days on Market |
|---|---|---|---|---|---|
| XXX | XXX | XXX | XXX | XXX | XXX |
| XXX | XXX | XXX | XXX | XXX | XXX |
Resale history for 14-54 Auburn Street
X8347522
Condo Townhouse, Bungalow
1200-1399
7+3
2+1
3
1
Attached
2
Exclusive
16-30
Central Air
Finished, Full
N
Brick, Vinyl Siding
Forced Air
Y
$4,397.70 (2023)
45
55
N
None
Restrict
Babcock & Robinson
1
Y
$451.86
Visitor Parking
